They called it the “World’s Fair of Cincinnati.” When the Centennial Exposition of the Ohio Valley and Central States first began to enthrall onlookers 131 years ago, way back in 1888, it was nominally slated to celebrate the anniversary of the City of Cincinnati’s founding. More to the truth, this incredibly lavish year-long exposition gave cause to spotlight the growing metro’s industry, commerce and rampant technological progress.
Unheard-of electric lights were seen everywhere; exhibit halls could be open — and illuminated — late into the night. Gondolas were imported from Venice, Italy, along with the necessary gondoliers to provide voyages along the Erie Canal (what’s now Central Parkway). For laughs, they even hauled in President Ulysses S. Grant’s Point Pleasant home. Really.
The ostentatious festival dominated city life for most of the year in 1888: planning, execution, excitement, crowds, tear-downs. It ran for more than 100 days, from July 4 to Nov. 8, open 9 a.m.-10 p.m. every day except Sunday. Cincinnatians subscribed for tickets in excess of $1 million, a tidy sum in that era; season tickets cost a whopping $5, and adult daily admission was 25 cents.
All in all, the fest featured 47 acres of unbridled play and 950,000-square-feet of exhibition space.
Read more about the expo here.
Historical Photos of Cincinnati's Fourth of July 1888 Centennial Exposition and 'World's Fair'
By CityBeat Staff on Fri, Jul 12, 2019 at 9:53 pm
Scroll down to view images
Page 1 of 2
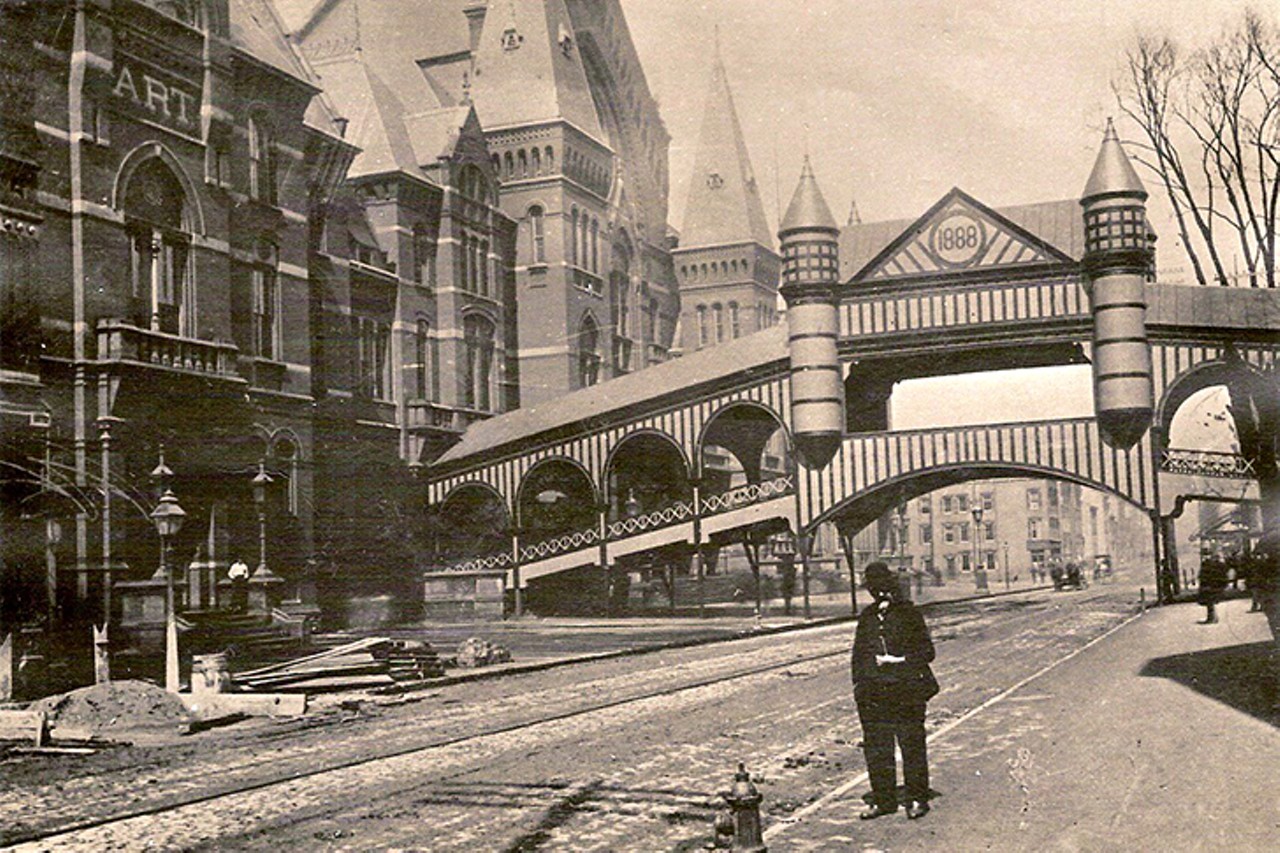
Music Hall was connected to expo buildings in Washington Park via a bridge over Elm Street
Photo: Cincinnati Historical Society
Photo: Cincinnati Historical Society
1 of 24
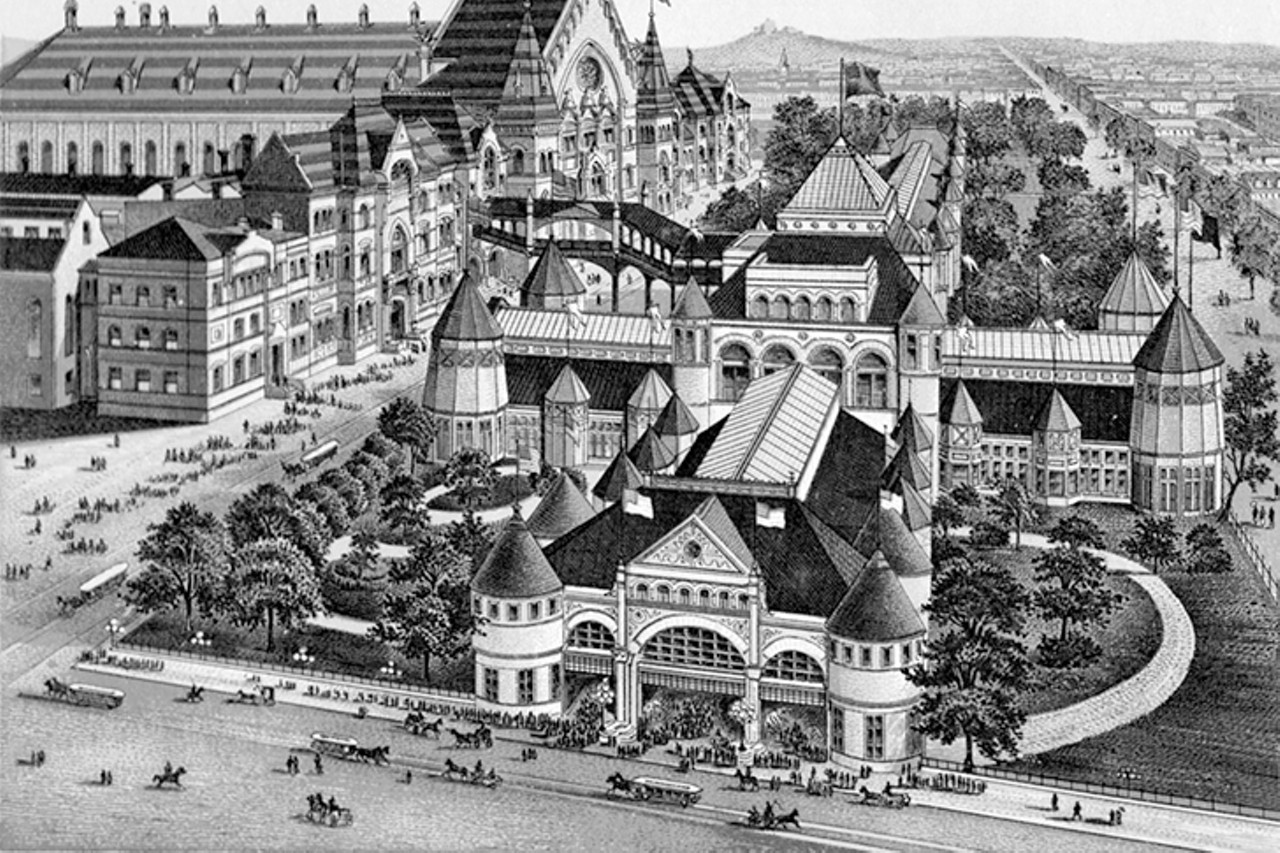
An illustration of Music Hall and Park Hall in Washington Park. At the expo, the center of activities revolved around the recently constructed Music Hall. It was completed in 1878 in part to house this and other expositions, along with choral festivals. The giant auditorium served as the anchor for the temporary buildings erected in and around Washington Park — Machinery Hall and Park Hall — to create the largest connected covered area ever used for an exposition on the continent.
Photo: Society for the Preservation of Music Hall
Photo: Society for the Preservation of Music Hall
2 of 24
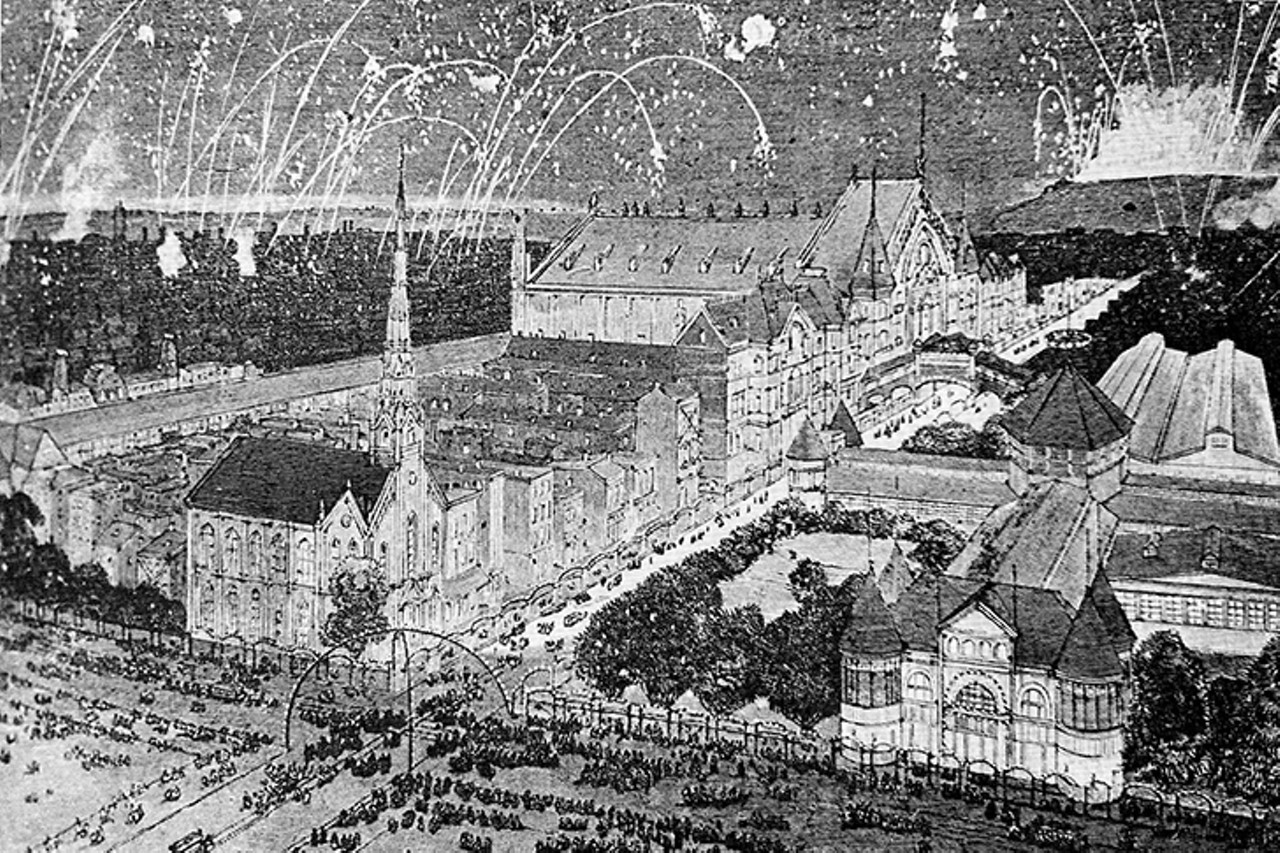
An illustrated overview of the exposition grounds
Photo: cincinnativiews.net
Photo: cincinnativiews.net
3 of 24
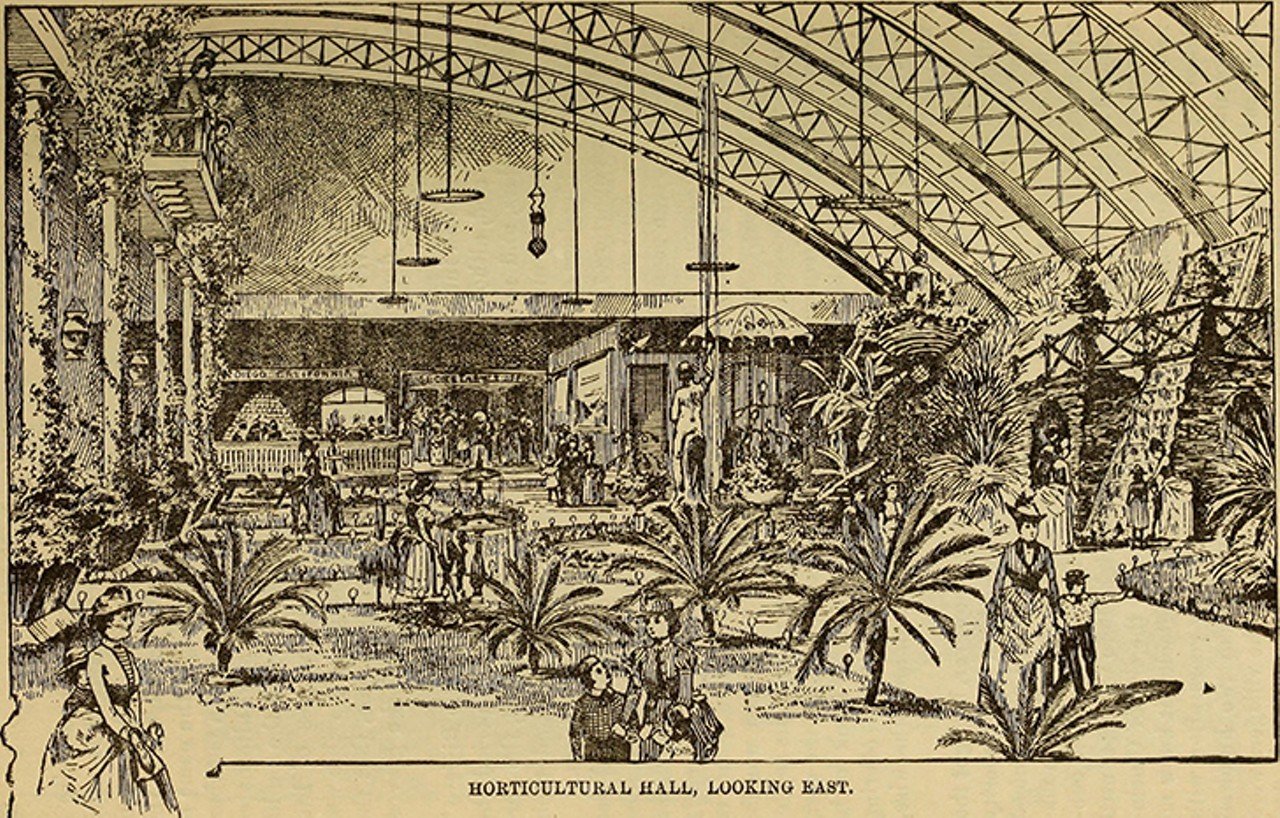
Music Hall was also home to Horticulture Hall, full of “nooks and grottoes, trellised walks, rare plants, (and) hanging fountains, all lit up with parti-colored electric lights.” In the grottoes, you could have ice cream or soda served to you by “young girls handsomely uniformed.” An iron rainbow adorned with different colored flashing and twinkling glass lights was set up above a waterfall “thirty feet in height, which was studded with 100 or more colored electric lamps, which glowed like a bed of electric fire among the rocks."
Photo: The Official Guide of the Centennial Exhibition of the Ohio Valley and Central States, 1888
Photo: The Official Guide of the Centennial Exhibition of the Ohio Valley and Central States, 1888
4 of 24

The interior of Music Hall
Photo: Society for the Preservation of Music Hall
Photo: Society for the Preservation of Music Hall
5 of 24
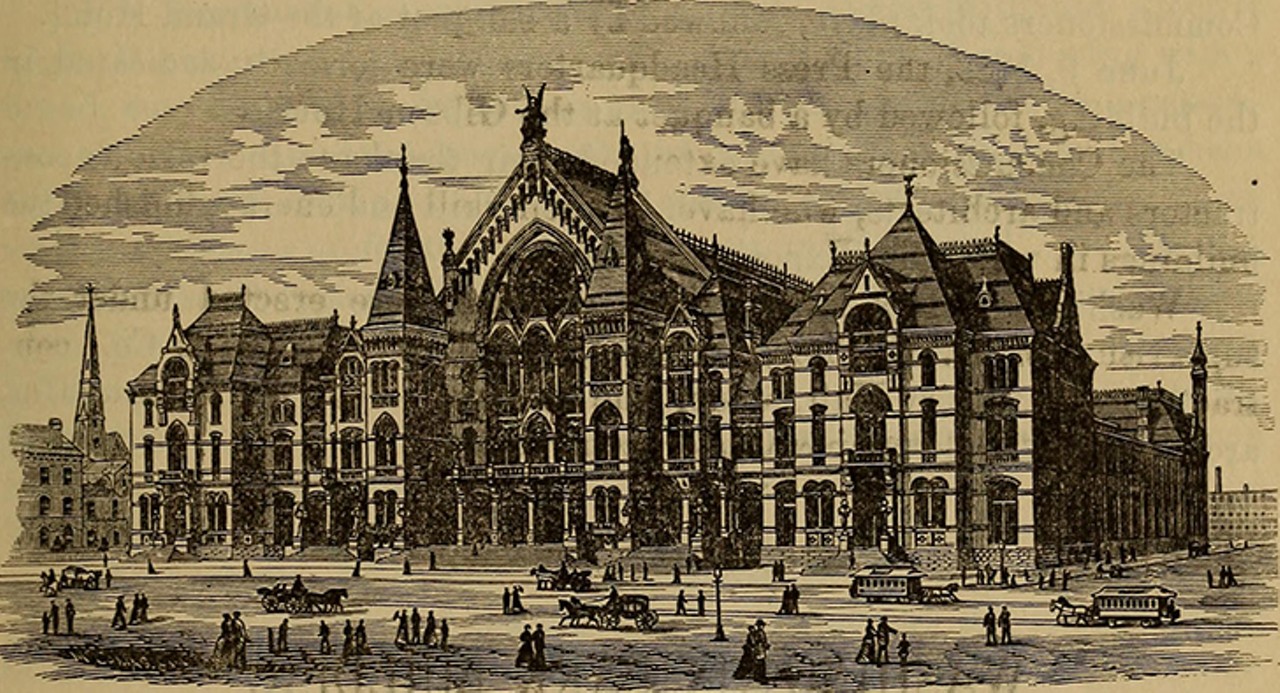
Music Hall
Photo: The Official Guide of the Centennial Exhibition of the Ohio Valley and Central States, 1888
Photo: The Official Guide of the Centennial Exhibition of the Ohio Valley and Central States, 1888
6 of 24
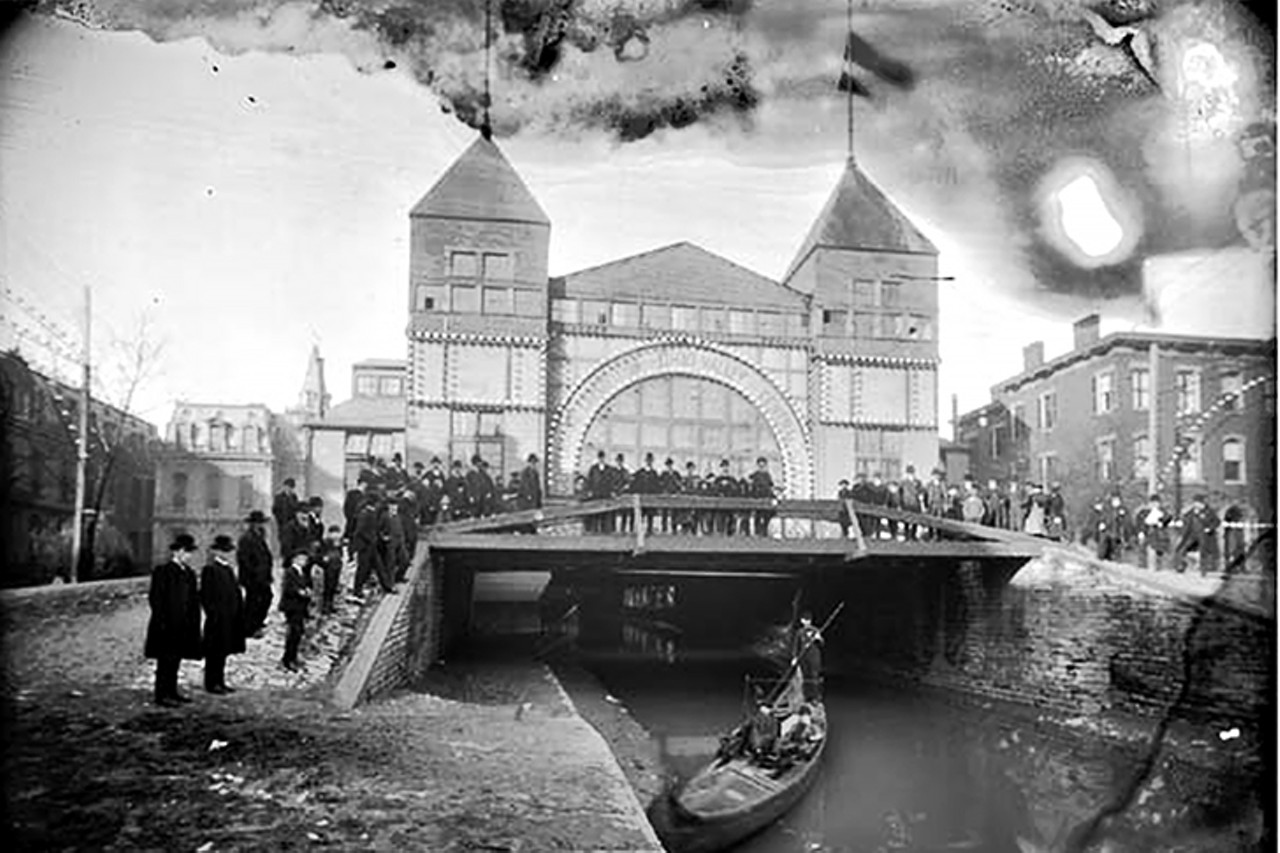
Behind Music Hall, on Plum Street, was Machinery Hall, an exhibition space for the latest Industrial Revolution machines.
Photo: Cincinnati Historical Society
Photo: Cincinnati Historical Society
7 of 24
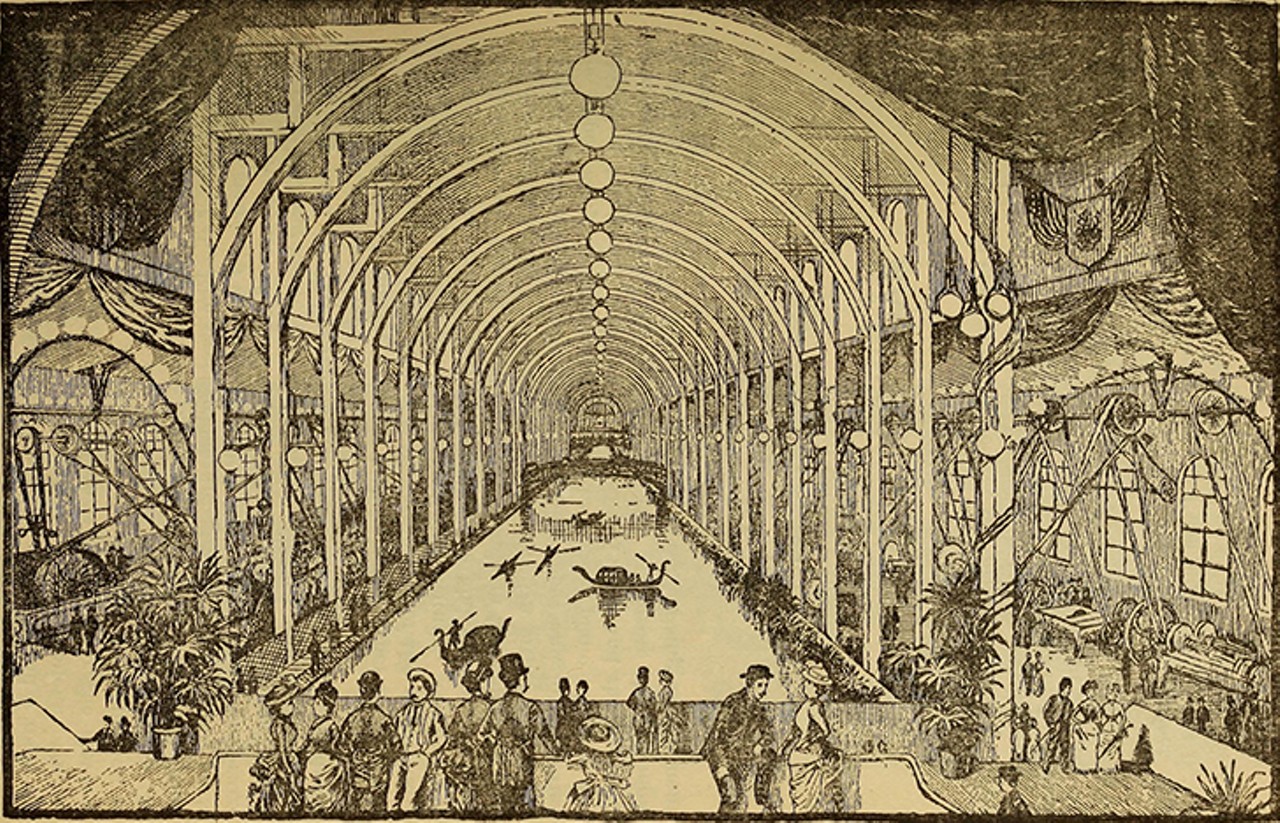
Machinery Hall was a 1,300-foot-long building with twin towers constructed over the Miami-Erie Canal (where Central Parkway is today) from 12th to 15th streets. It was 150-feet wide in the center where it connected with Music Hall and the aisles on both sides of the canal, which ran down the center of the building, were devoted to machinery and factory technology exhibits; in fact, the several hundred exhibits produced the power necessary to light and operate the other exhibition halls.
Photo: The Official Guide of the Centennial Exhibition of the Ohio Valley and Central States, 1888
Photo: The Official Guide of the Centennial Exhibition of the Ohio Valley and Central States, 1888
8 of 24
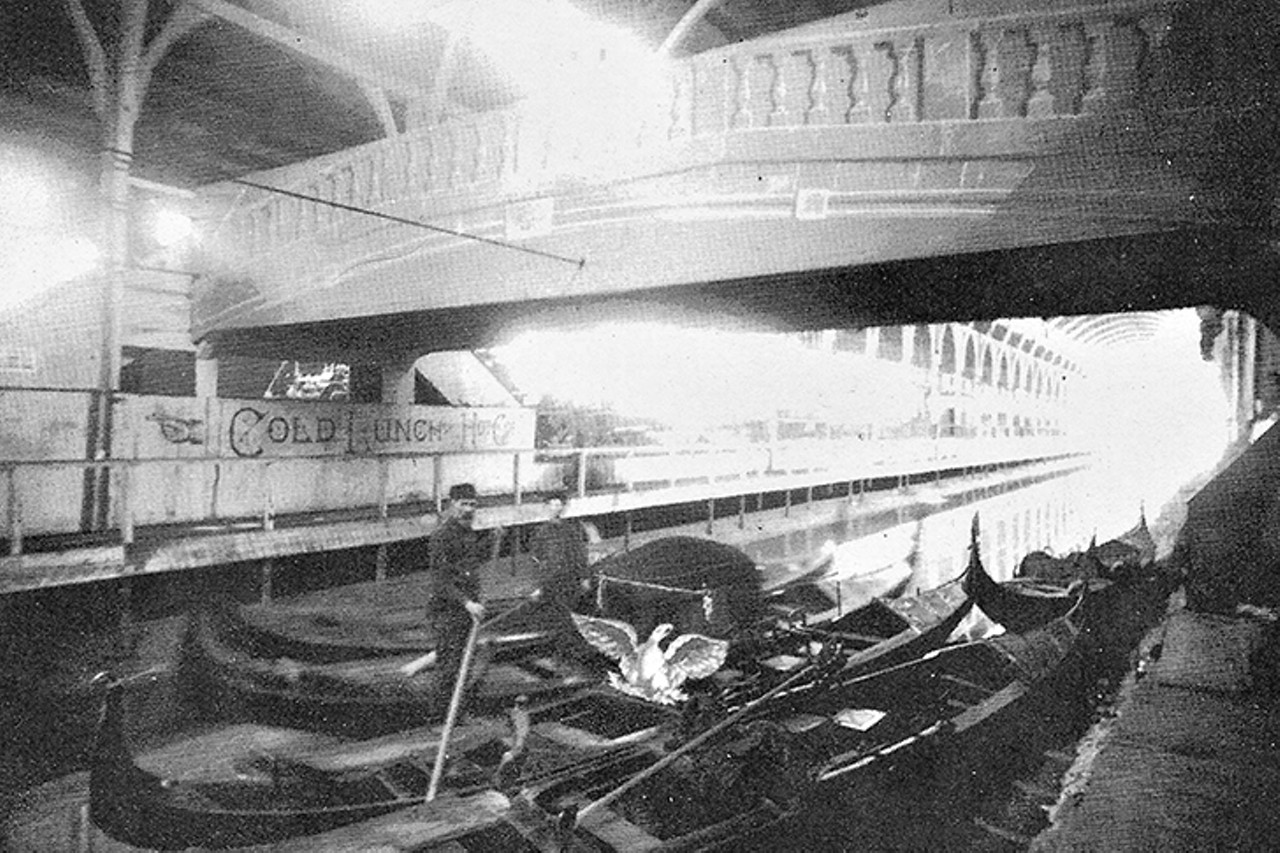
A photo of a gondolier on the Erie Canal in Machinery Hall
Photo: cincinnativiews.net
Photo: cincinnativiews.net
9 of 24
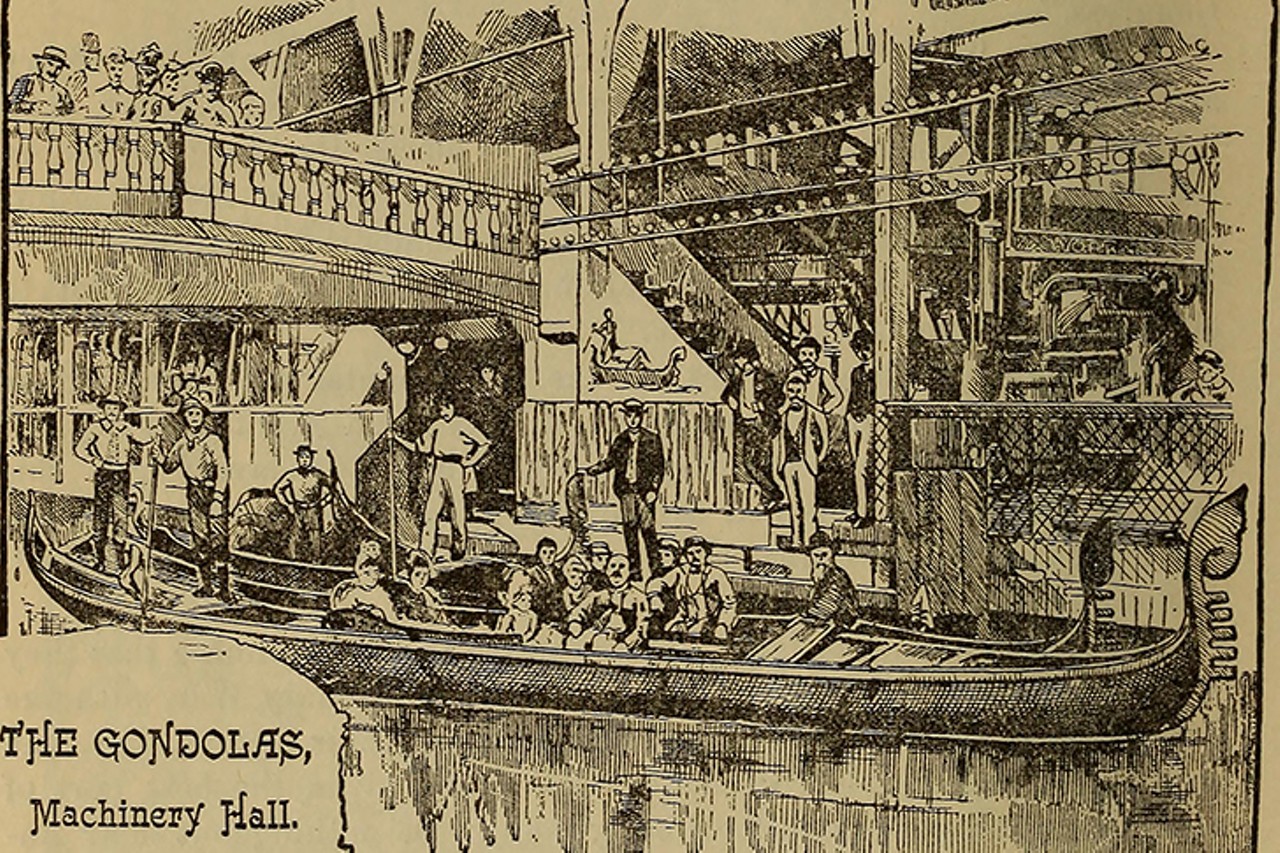
Gondolas at Machinery Hall
Photo: The Official Guide of the Centennial Exhibition of the Ohio Valley and Central States, 1888
Photo: The Official Guide of the Centennial Exhibition of the Ohio Valley and Central States, 1888
10 of 24

A Fire Boat — to remove guests in case of emergency — and the Foss Schneider beer hall above the Erie Canal in Machinery Hall
Photo: Cincinnati Historical Society
Photo: Cincinnati Historical Society
11 of 24
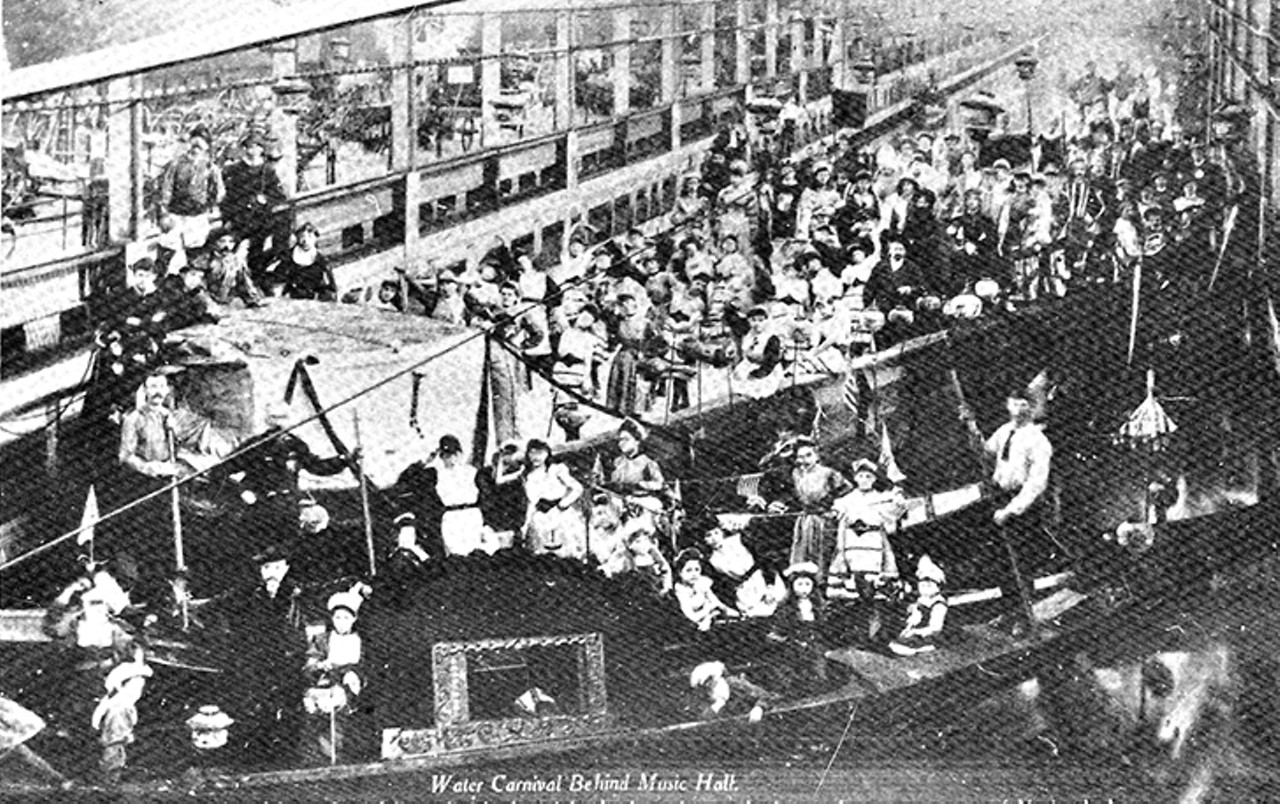
A water carnival behind Music Hall
Photo: Cincinnati Historical Society
Photo: Cincinnati Historical Society
12 of 24

The bridge connecting Music Hall and Park Hall over Elm Street
Photo: Cincinnati Historical Society
Photo: Cincinnati Historical Society
13 of 24

A piano display at the expo
Photo: The Official Guide of the Centennial Exhibition of the Ohio Valley and Central States, 1888
Photo: The Official Guide of the Centennial Exhibition of the Ohio Valley and Central States, 1888
14 of 24
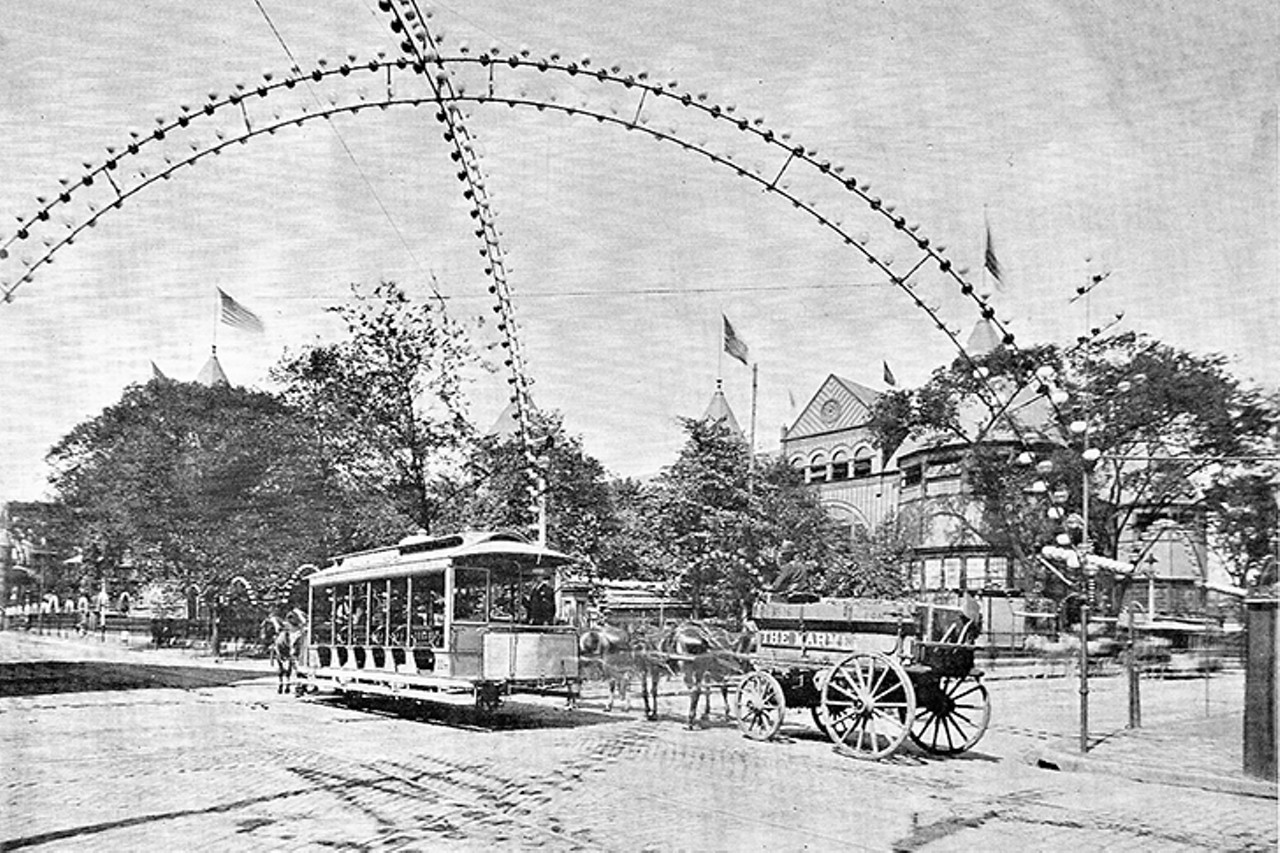
Horse-drawn streetcars take visitors to the expo. (The first electric streetcar appeared in June 1888, on the Mount Adams-Eden Park line.)
Photo: cincinnativiews.net
Photo: cincinnativiews.net
15 of 24
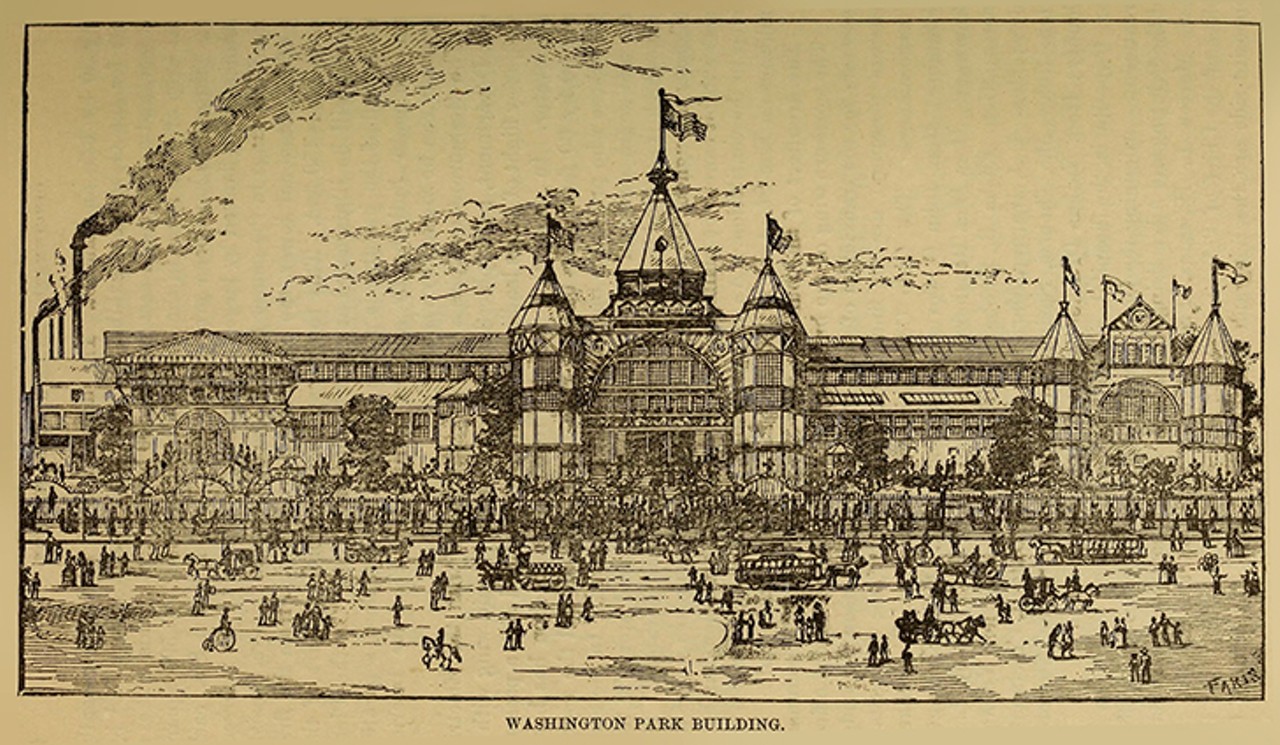
Park Hall aka the Washington Park Building was the main expo building in Washington Park. It was a two-story cruciform creation: 600-feet-by-110-feet one way and 400-feet-by-110-feet the other, with a giant dome and “a fine view of the city” from the upper balconies. It was connected to Music Hall by a covered bridge over Elm Street.
Photo: The Official Guide of the Centennial Exhibition of the Ohio Valley and Central States, 1888
Photo: The Official Guide of the Centennial Exhibition of the Ohio Valley and Central States, 1888
16 of 24
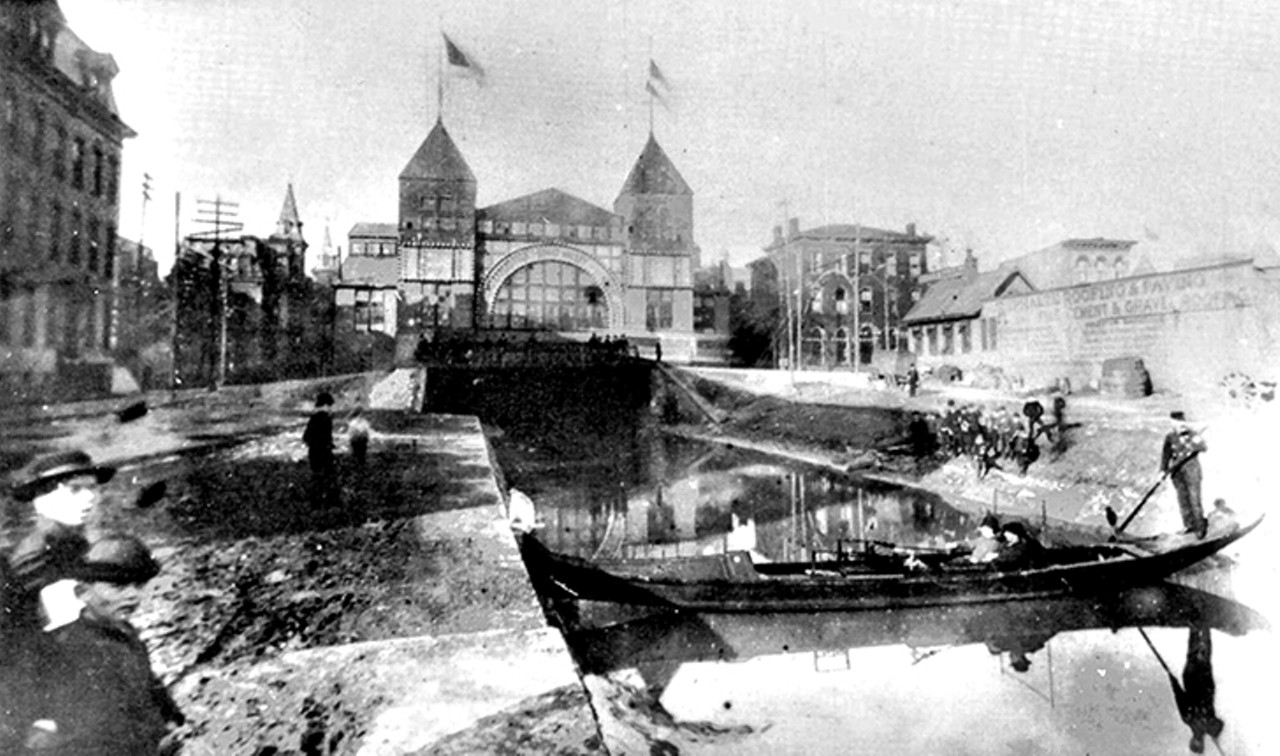
The north end of Machinery Hall
Photo: Cincinnati Historical Society
Photo: Cincinnati Historical Society
17 of 24
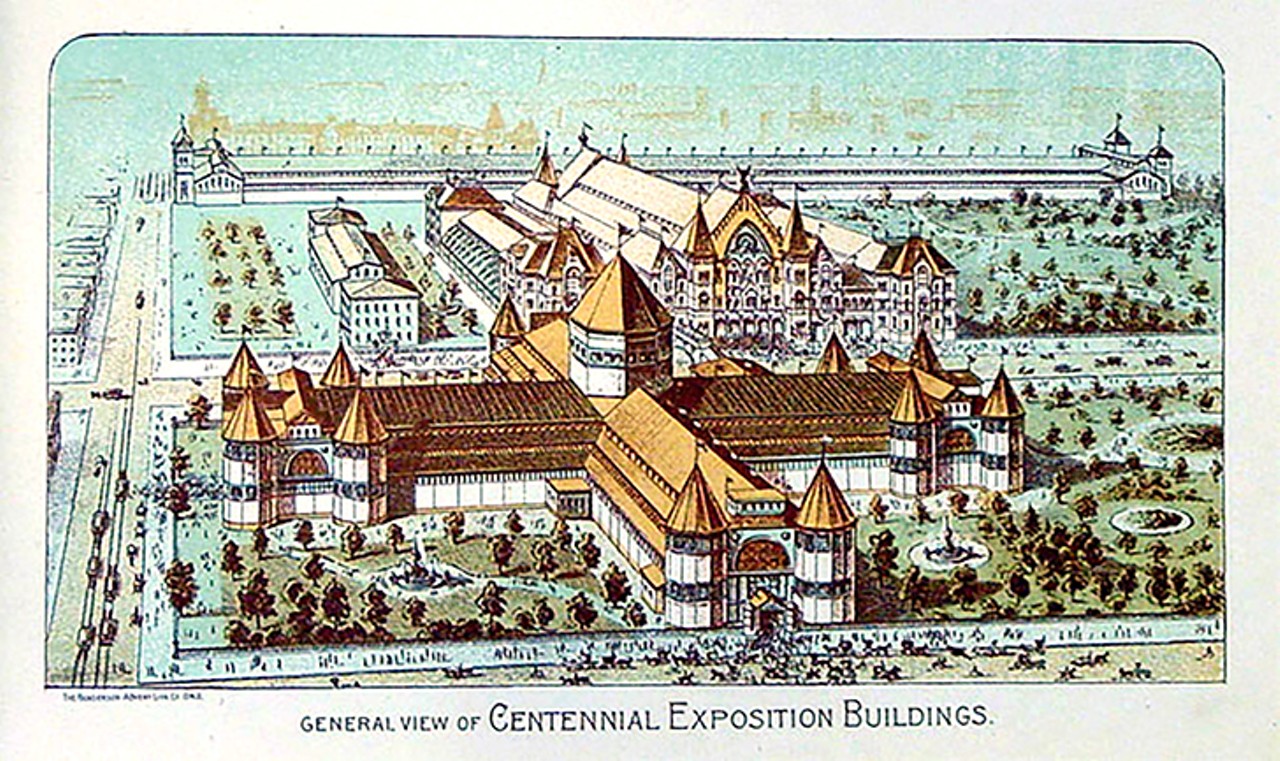
A postcard showing the Centennial Exposition Buildings
18 of 24
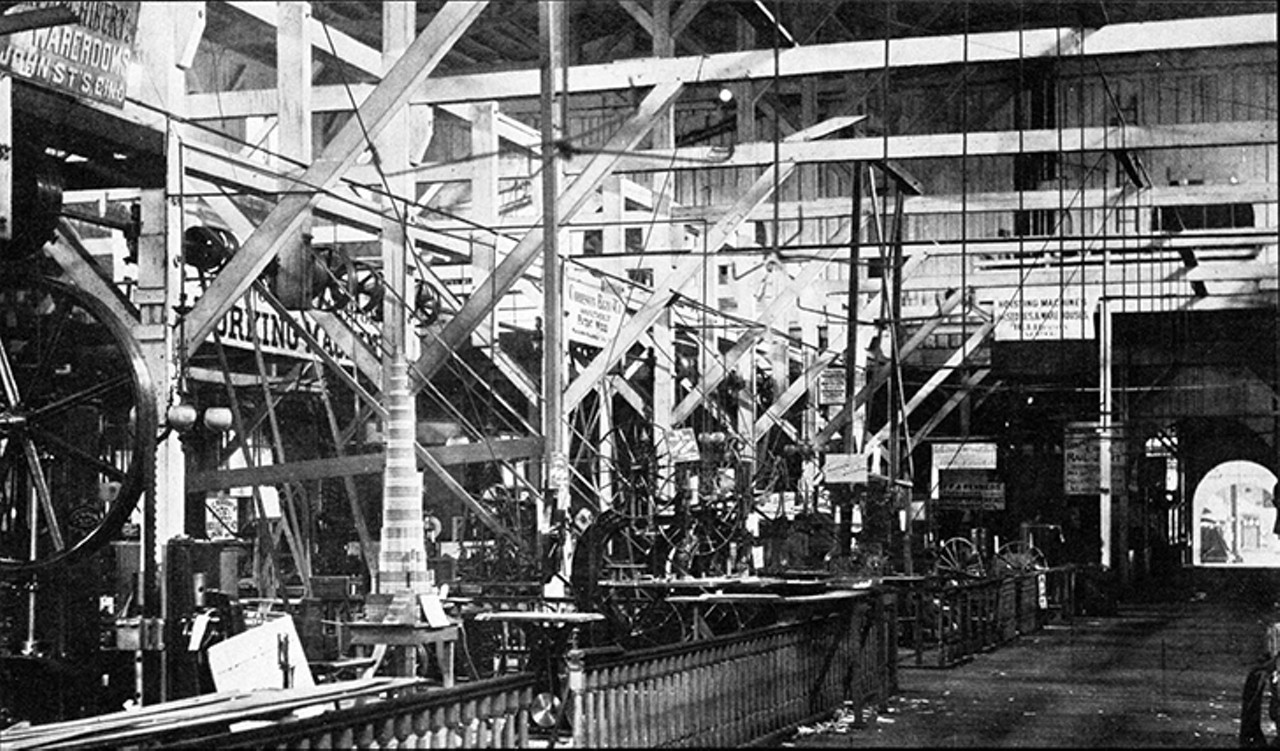
Inside Machinery Hall
Photo: Cincinnati Historical Society
Photo: Cincinnati Historical Society
19 of 24
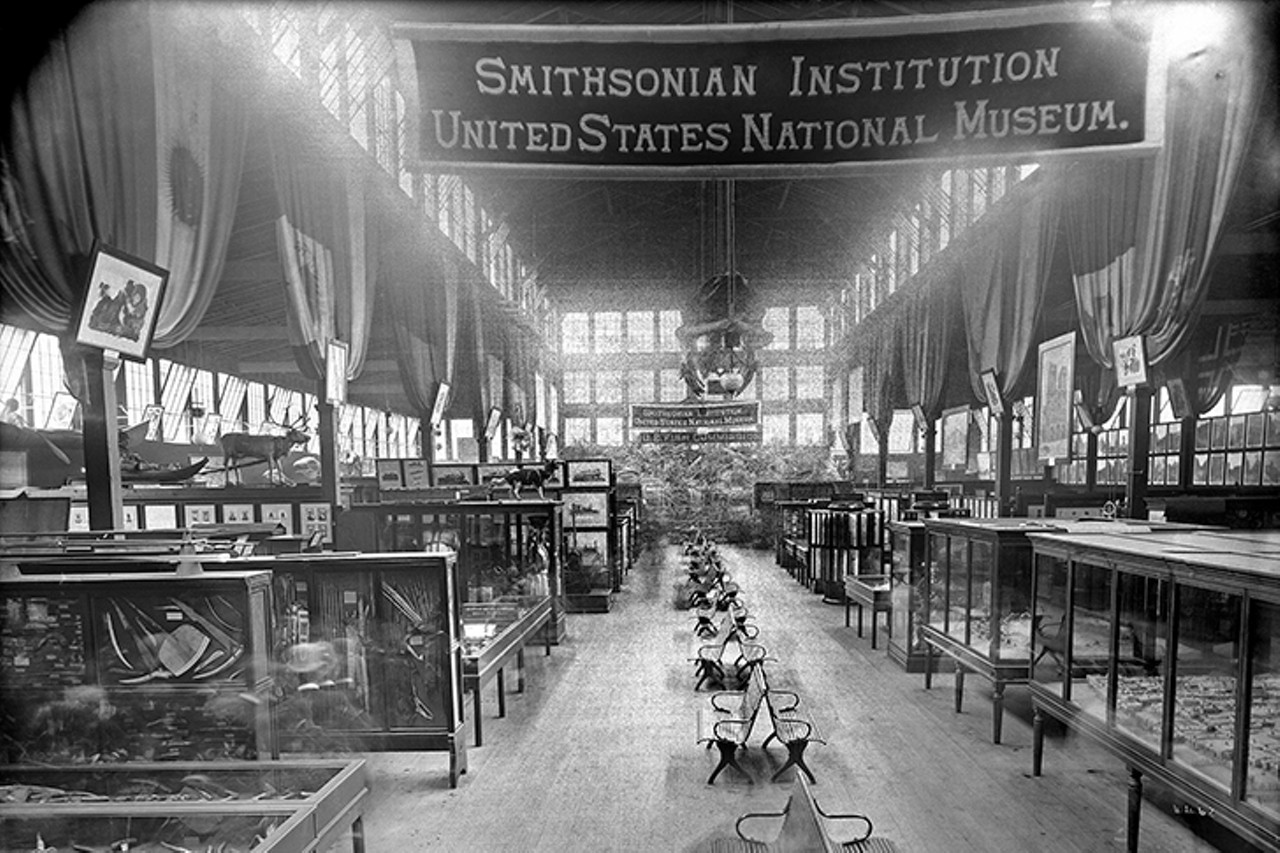
Park Hall housed restaurants and cafés, a hospital, a government display and minerals on loan from Ontario, Canada. Even the Smithsonian Institution contributed a pavilion to Park Hall, coordinating all of the U.S. government exhibits and preparing a display on its own activities and collections. An overview of the Smithsonian Institution's Exhibit Hall.
Photo: Smithsonian Institution Archives
Photo: Smithsonian Institution Archives
20 of 24
Page 1 of 2
- Local Cincinnati
- News & Opinion
- Arts & Culture
- Things to Do
- Food & Drink
- Music
- Cincinnati in Pictures
- About City Beat
- About Us
- Advertise
- Contact Us
- Work Here
- Big Lou Holdings, LLC
- Cincinnati CityBeat
- Detroit Metro Times
- Louisville LEO Weekly
- St. Louis Riverfront Times
- Sauce Magazine




